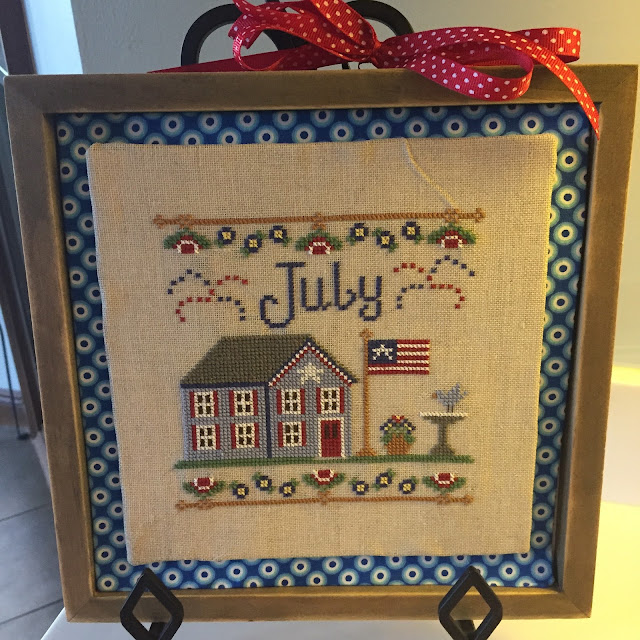Lindsay and Tyler closed on their house on Monday.
The picture was a gift from the banker at closing. He is a friend so that is why they got a special picture.
Tyler had to head back to Jacksonville to finish out his job for the remainder of the week. They are moving in this weekend. Oh what fun!
Proud Mama is going to give you a full tour. Brace yourselves for a load of pics.
We took Mama out to see it yesterday evening, so most of the pics are dark.
As Lindsay decorates I will share more.
The front.
Entering in the front door, there is a hallway. To the left of the hallway are three bedrooms with a bathroom and linen closet.
The floors are a laminate, but a cute real wood look. Two of the bedrooms have carpet.
Down the hallway to the left we look.
First stop. Bedroom #1 which will be the office / Tyler's room so that fishing pictures don't have to hang in the living room according to Lindsay.
Next door is bedroom #2.
Next stop is a bathroom.
Right outside the bathroom and before the #3 bedroom is a linen closet.
We noticed it doesn't have a coat closet.
I will say that all three of these bedrooms have nice closets though.
Next up, bedroom #3. This bedroom set was Mama's and has been sitting in my foyer since Mom's house sold. Lindsay and Jeff moved it out Monday evening.
Lucky couple to have such a nice bedroom set.
Now looking from this bedroom back towards the front, you can see that to the left of the front door there is an opening. This leads to the dining area.
Dining Area.
They are hoping for a cute set here. Right now, they have a painted table that was leftover from Tyler's single days. Somehow when we moving all of their furniture to the farm house, the table go left out, so it has been at my house all summer.
The kitchen is attached to this area. She and her dad had dumped a lot of boxes here, so it will be hard to see all of this well.
I was standing in by the table to take this shot.
You will be able to see that this shows the living space.
A tiny island right in front of sink area that looks back to dining area.
I think the only thing this house didn't have that Lindsay wanted was a larger dining area, but it is a great home. She will figure it all out.
Now, right to the left of that island is the laundry room. I have two shots of it. It has a lot of storage.
The picture above was taken from the doorway off the kitchen. Shelves could even be added to the right.
Now, for the other direction. There are some little corner shelves. You can't have too many shelves.
The door goes out to the garage.
The floor has a cool paint job.
Ok...if you are still with me, we will go back in and see the living room.
The door to the right of the TV goes into the master bedroom.
This picture is taken by the back door looking back into the kitchen and hallway.
The master bedroom.
The whole house is painted a sea green. It is really a cool color. Most homes are painted white or tan. Lindsay loved the color, so that is a win!
The master bathroom has two pretty large closets on either side of the tub. Lindsay AND Tyler were excited about this.
Now for the backyard.
Room for the boat on the side.
They are excited for sure.
I will share more as they move in and get settled and Lindsay allows:)
Lindsay is scheduled to go on a work trip to Orlando next week. I was going to tag along so she didn't have to go by herself. Hoping we are
not looking at a hurricane. I am checking
http://www.spaghettimodels.com every hour.
Yikes!
Praying for no bad weather for ANYONE and feeling blessed for my sweet girl,
Sandy




































































